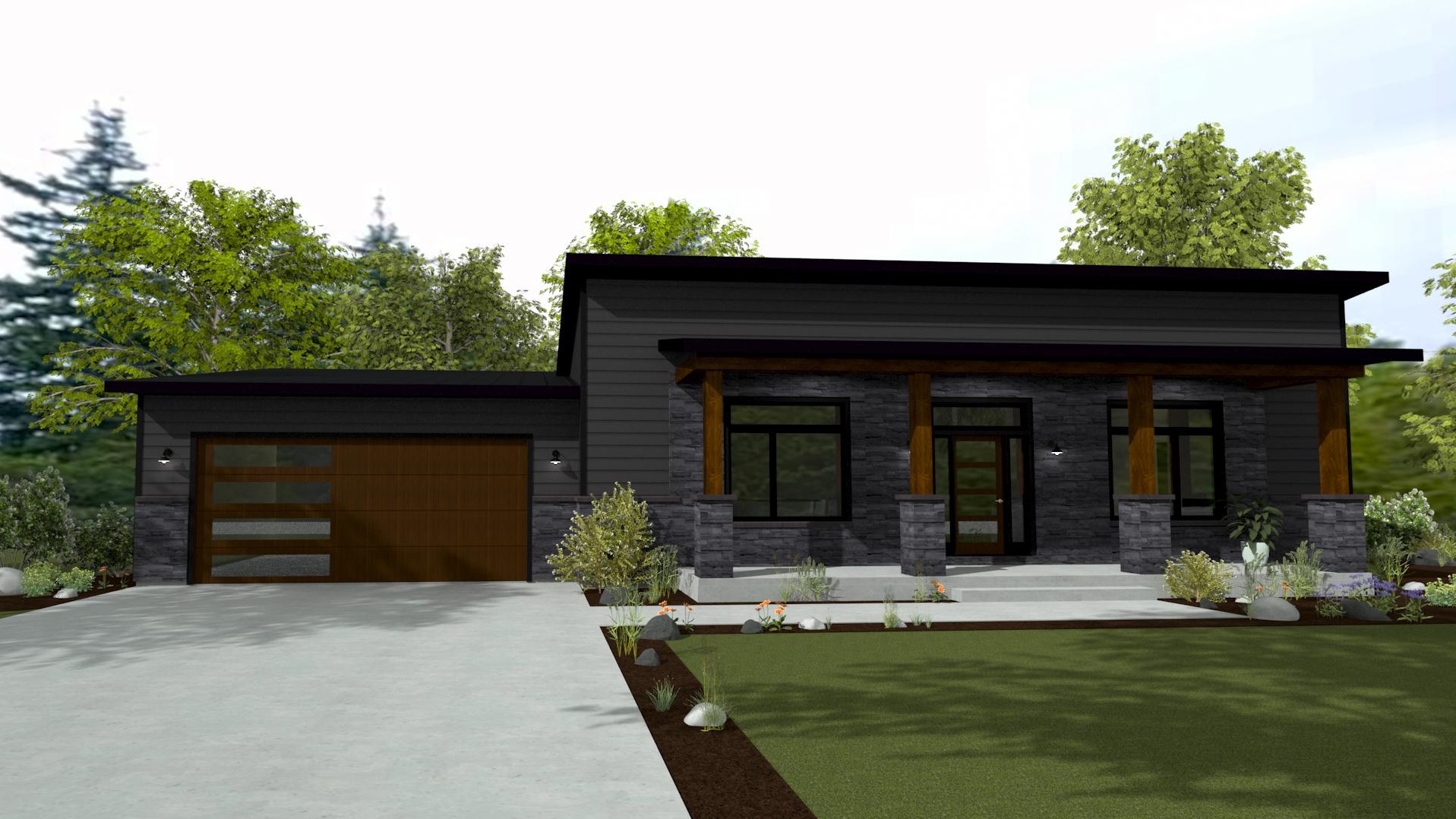Home Floor Plans for Every Family
If you need some guidance designing your dream home, you can start by choosing one of our seven series. Each custom design has a selection of home floor plans that you can modify to suit your family’s size, needs, and budget.


Architect Series
Ideal family homes for entertaining, complete with tall ceilings and dramatic facades.
- 2,600-4,000 sq ft
- 3-5 bedrooms


Designer Series
Spacious homes made for big families with options for custom rooms and extra storage.
- 2,200-3,200 sq ft
- 4-5 bedrooms


Dream Series
Designed for comfort and style, these homes are perfect for young families and first-time homebuyers.
- 800-2,300 sq ft
- 2-4 bedrooms


Family Series
Growing families will love these homes with enough space for play and privacy.
- 1,800-2,600 sq ft
- 2-4 bedrooms


NEW Floorplan Designs
New designs for your lifestyle.
- 1,000 - 3,500 sq ft
- 2-4 bedrooms


Resort Series
Empty nesters and weekend vacationers will love these cozy, convenient homes.
- 1,000-3,200 sq ft
- 2-4 bedrooms


Vacation Series
Perfect primary or vacation homes that are designed for space, sunlight and family fun.
- 800-3,000 sq ft
- 2-5 bedrooms


Wausau Originals
Some of Wausau Homes' Original designs, constructed out of simplicity these homes are perfect for first-time homebuyers, empty-nesters, and holiday homes.
- 800-2,300 sq ft
- 2-4 bedrooms
- Detached Garage Options










