10 Most Popular Wausau Homes Floor Plans
Looking for the perfect floor plan for your forever home? Our most popular Wausau Homes floor plans may be the inspiration you’ve been searching for. Explore the dynamic features and custom options of our top 10 floor plans to find the one that fits your family’s lifestyle.
1. Crater Lake

Our most popular floor plan, the Crater Lake is best known for its stunning craftsman exterior. This spacious single-story design has 2,399 square feet of living space, perfect for a large or growing family. Entertain in the open concept living room, kitchen, and dining area, work conveniently from home in the study, or retreat to relaxation in one of the four bedrooms or two and a half bathrooms. Tailor the Crater Lake design to match your family’s lifestyle for maximum comfort and convenience.
2. Strickland
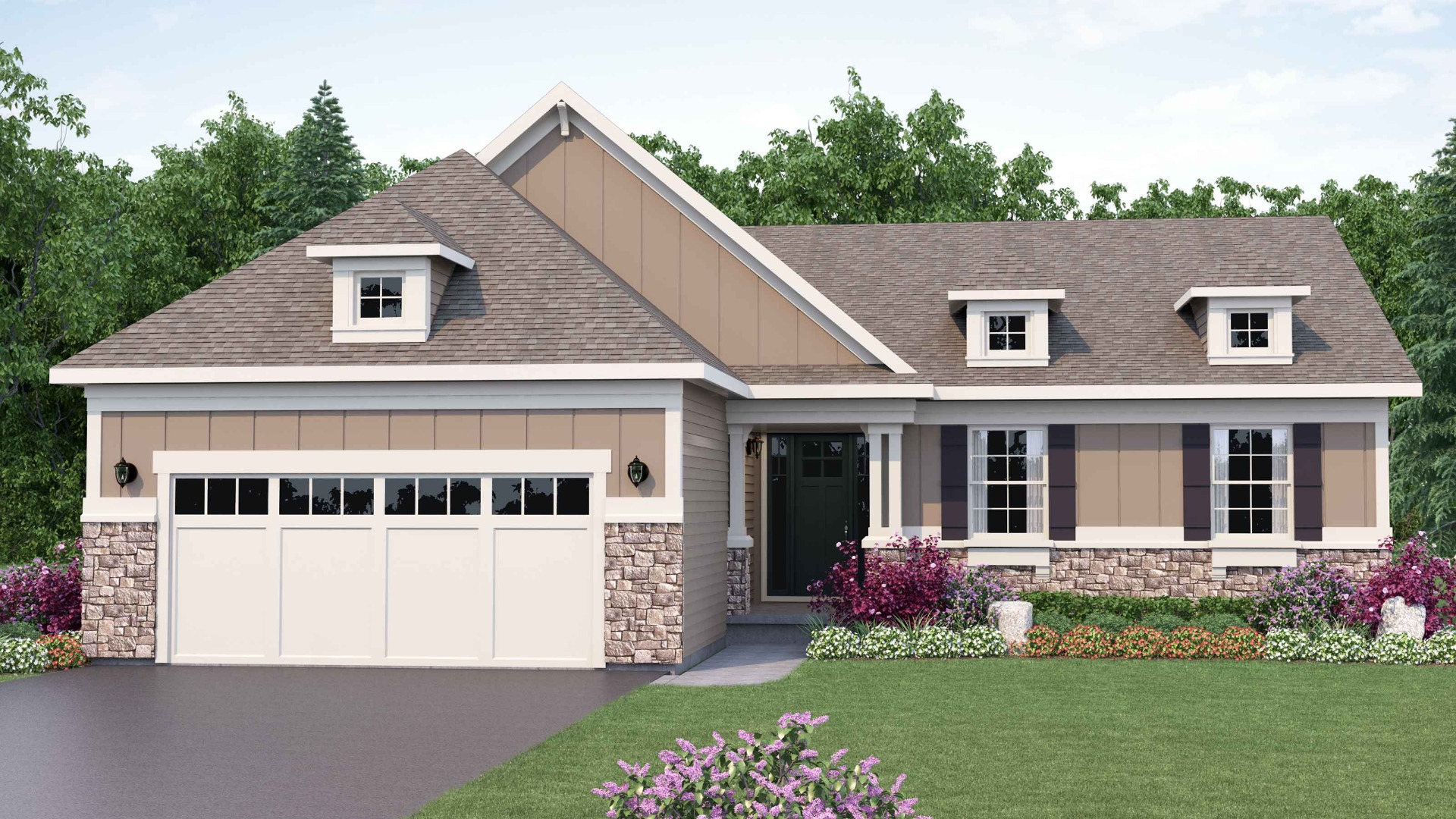
The Strickland floor plan is at the top of our list for its cozy, spacious, and inviting modern look. This one-story custom home was built for easy and convenient living. Flow seamlessly from the open concept kitchen, dining, and living room to any of the three bedrooms or two bathrooms. This home also features an extra flex room that can serve as an office, playroom, or even a guest bedroom. Customize this entire 1,585 square foot home to fit your family’s specific needs.
3. Red Lake
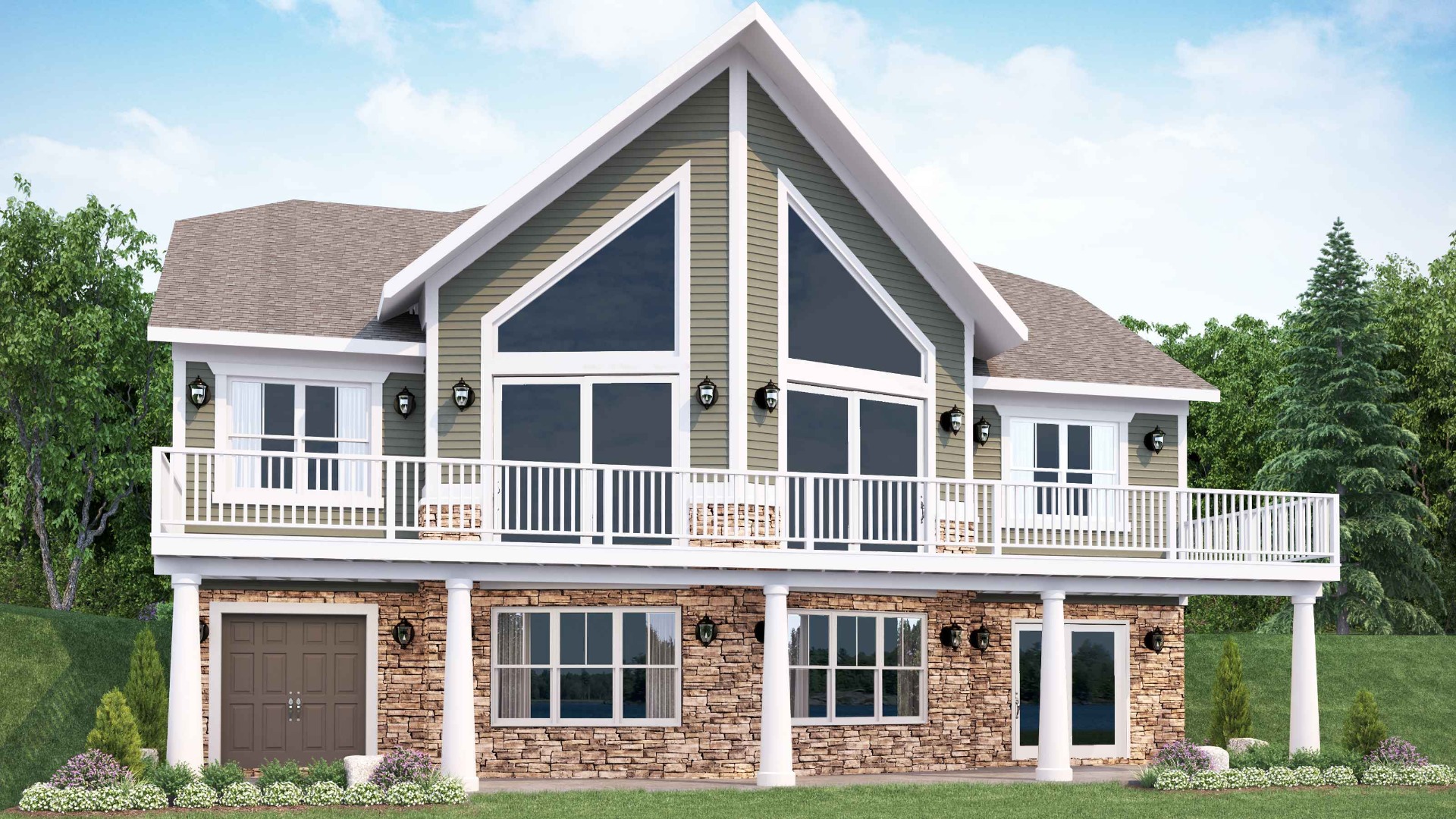
Take advantage of stunning hilltop or lakeside views with our Red Lake custom vacation home. You will fall in love with the natural light and airy design of the open concept gathering room with vaulted ceilings and expansive windows. Featuring three bedrooms, two bathrooms, and a beautiful walk out, this home has everything you need for your dream getaways.
4. Farnham
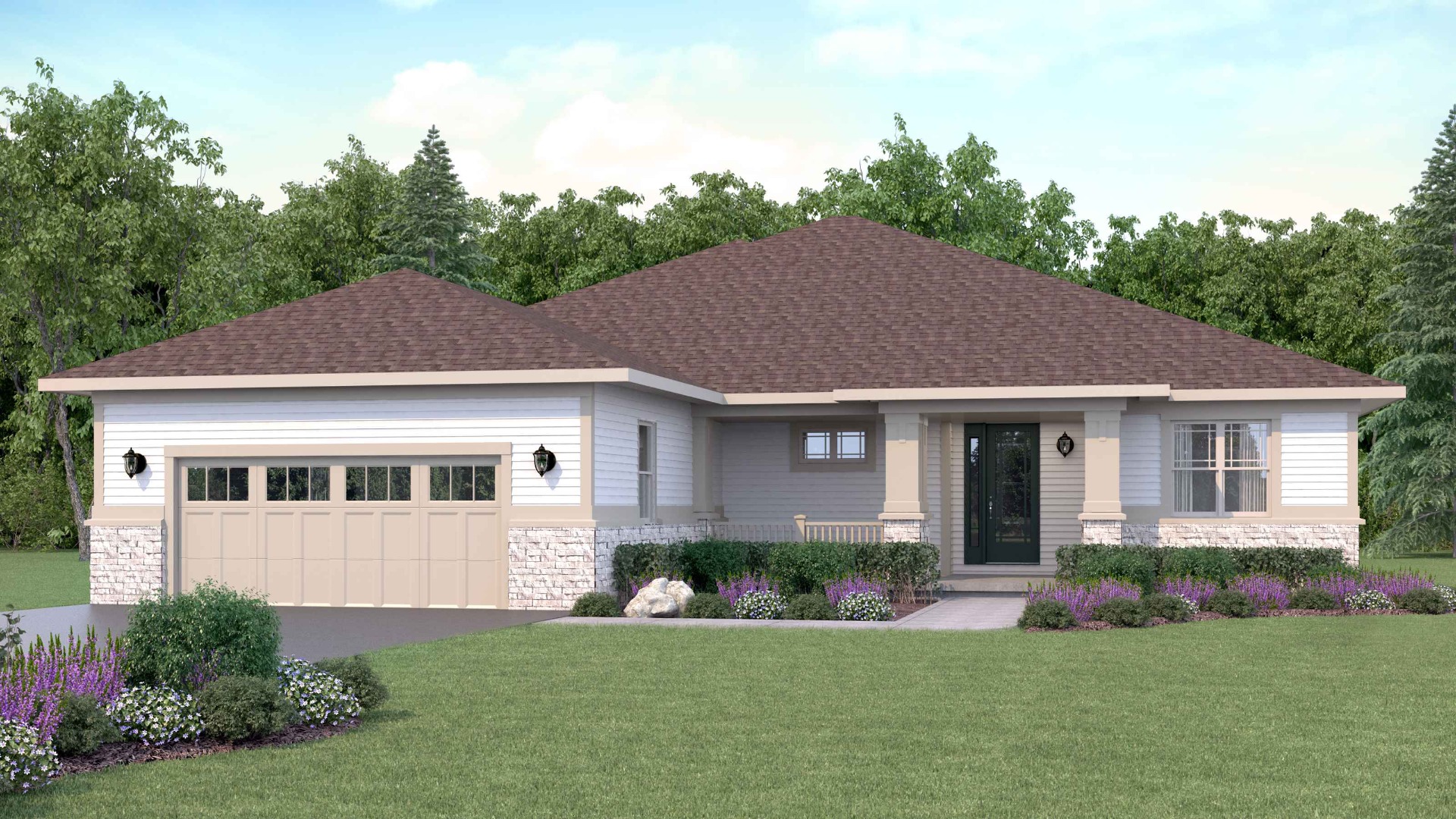
Whether you’re just entering the world of home ownership or downsizing into something cozy and easy to maintain, our Farnham floor plan may be perfect for you. This home features all the must have necessities from a mudroom with storage to a master suite complete with walk-in wardrobe. Spend quality time with family and friends in the spacious great room with an optional fireplace for cozy nights in. You can customize a space for everyone in the family to enjoy with this three bedroom, two bathroom, 1,754 square foot floor plan.
5. Juniper
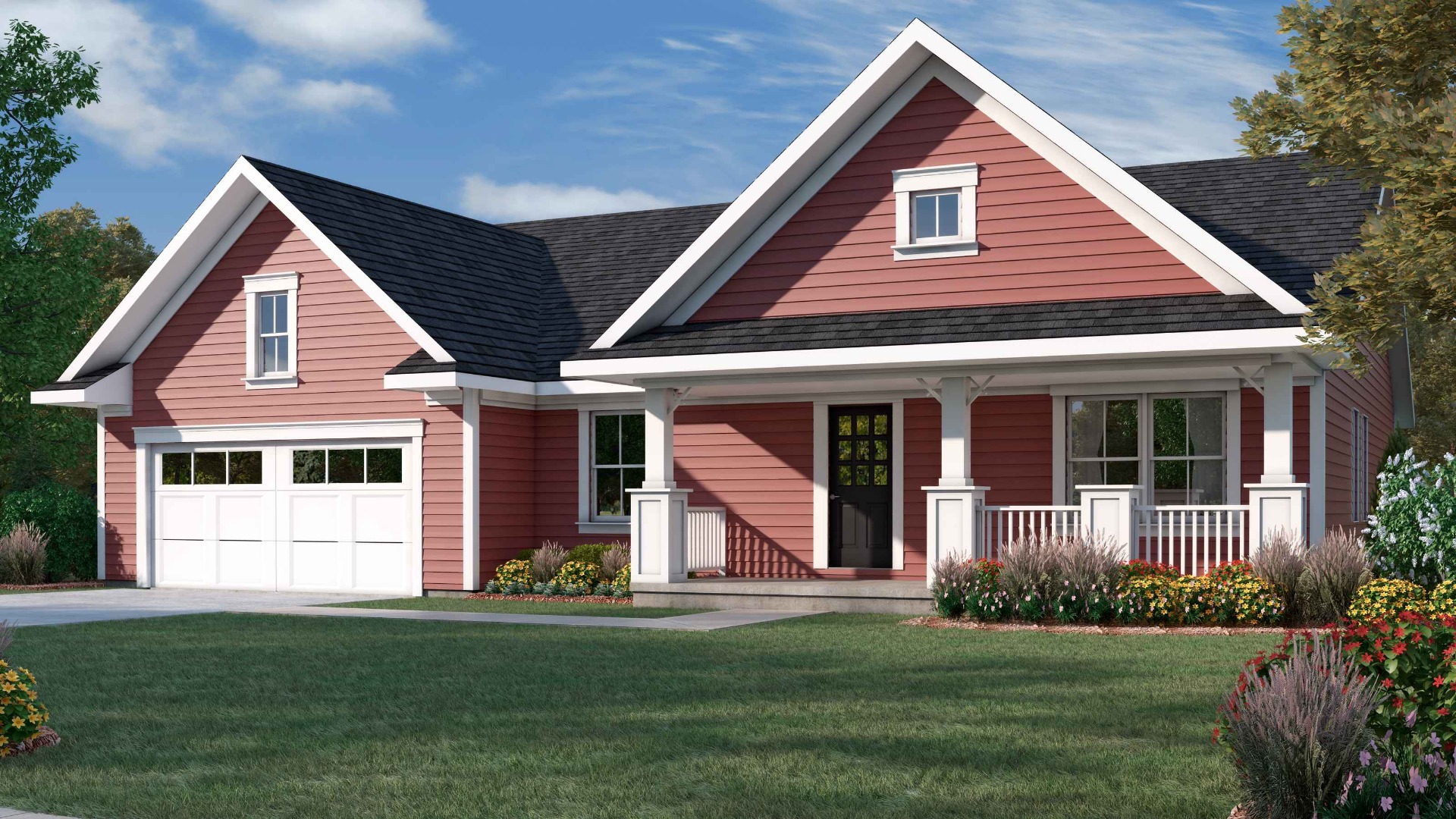
The Juniper floor plan would make the perfect dream home for a first-time homebuyer or young family. Designed for comfort and style the spacious three bedroom, two bathroom home comes complete with a charming country exterior, open concept gathering room, two-car garage, family choice space, and covered porch. Make lasting family memories in a home designed specifically with your family in mind.
6. Robson
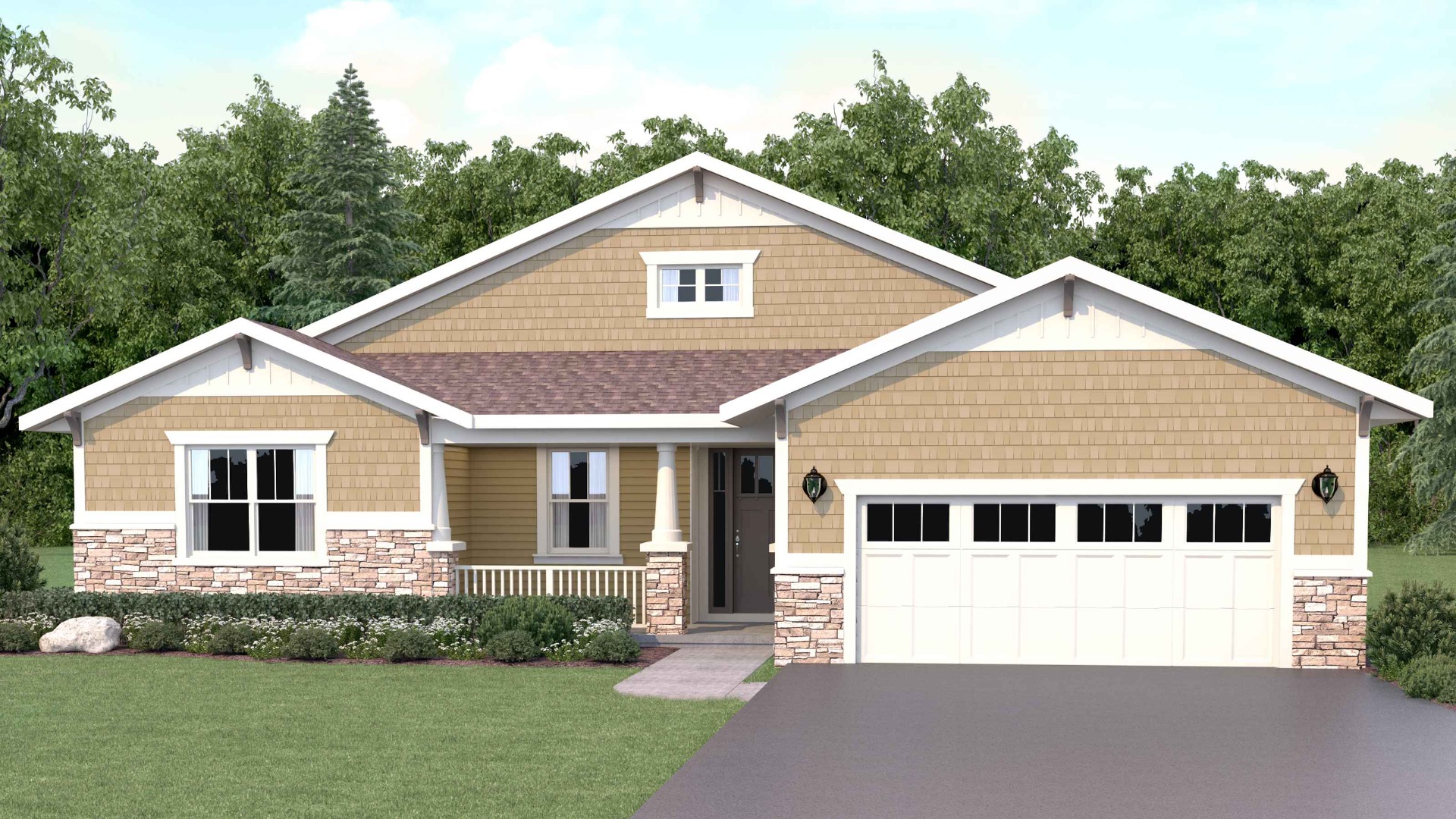
If you love the craftsman style, the Robson floor plan might be the one for you. Aside from it’s iconic curb appeal this home features three bedrooms, two bathrooms, and an open living room, dining room, and kitchen area with space for a large island. Customize this 1,668 square foot floor plan to your own tastes to create a memorable place to call home.
7. Hood River
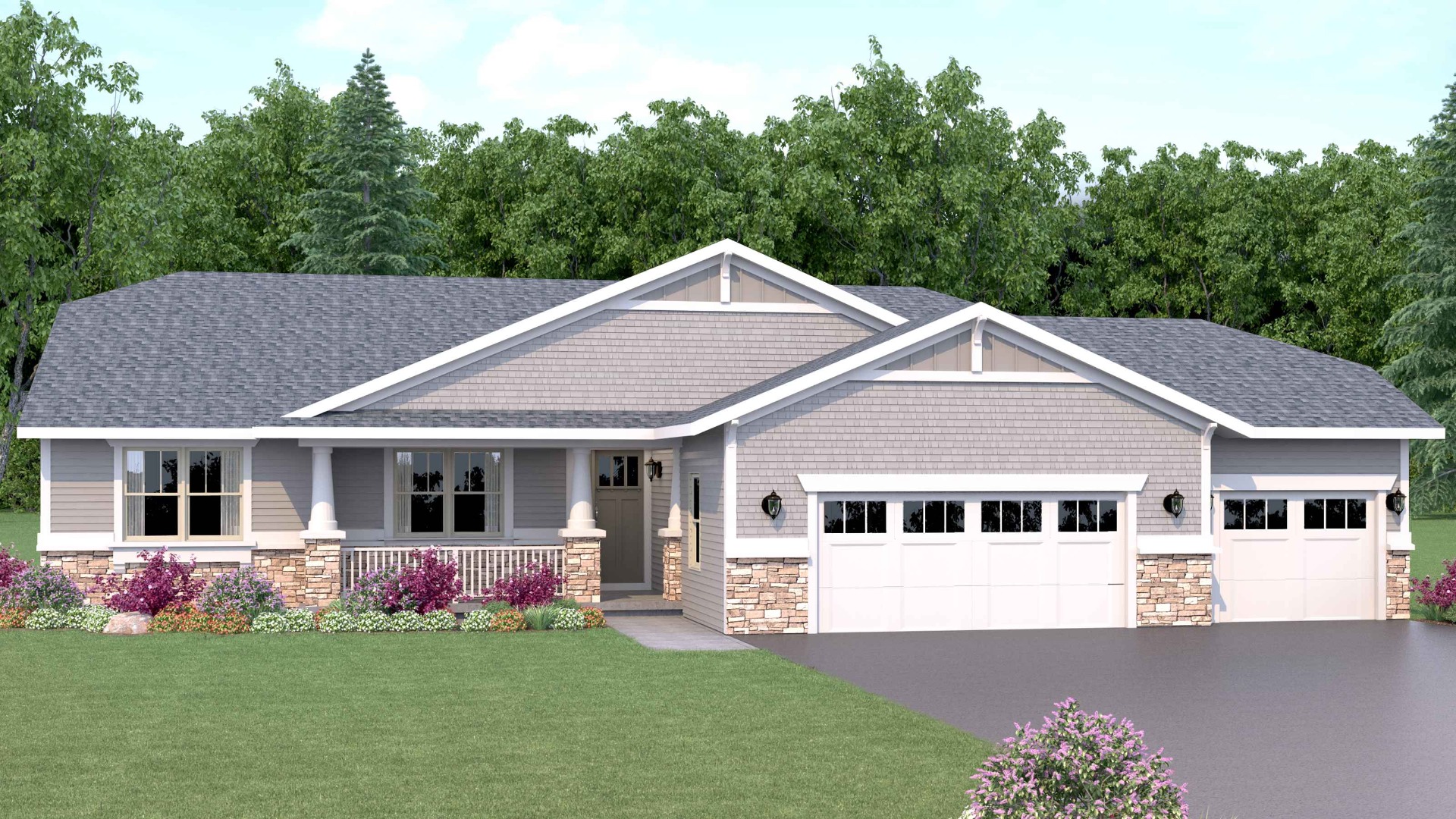
Expand the possibilities of your forever home with our Hood River floor plan. As part of our family series, this home was designed with enough space for play and privacy for growing families. A third stall garage, large master suite and a covered back patio are just a few of the unique features included in this custom floor plan. Host barbeques, entertain in the great room or allow your family to have a space of their own with multiple bedrooms as part of this stunning home design.
8. Sugar Maple
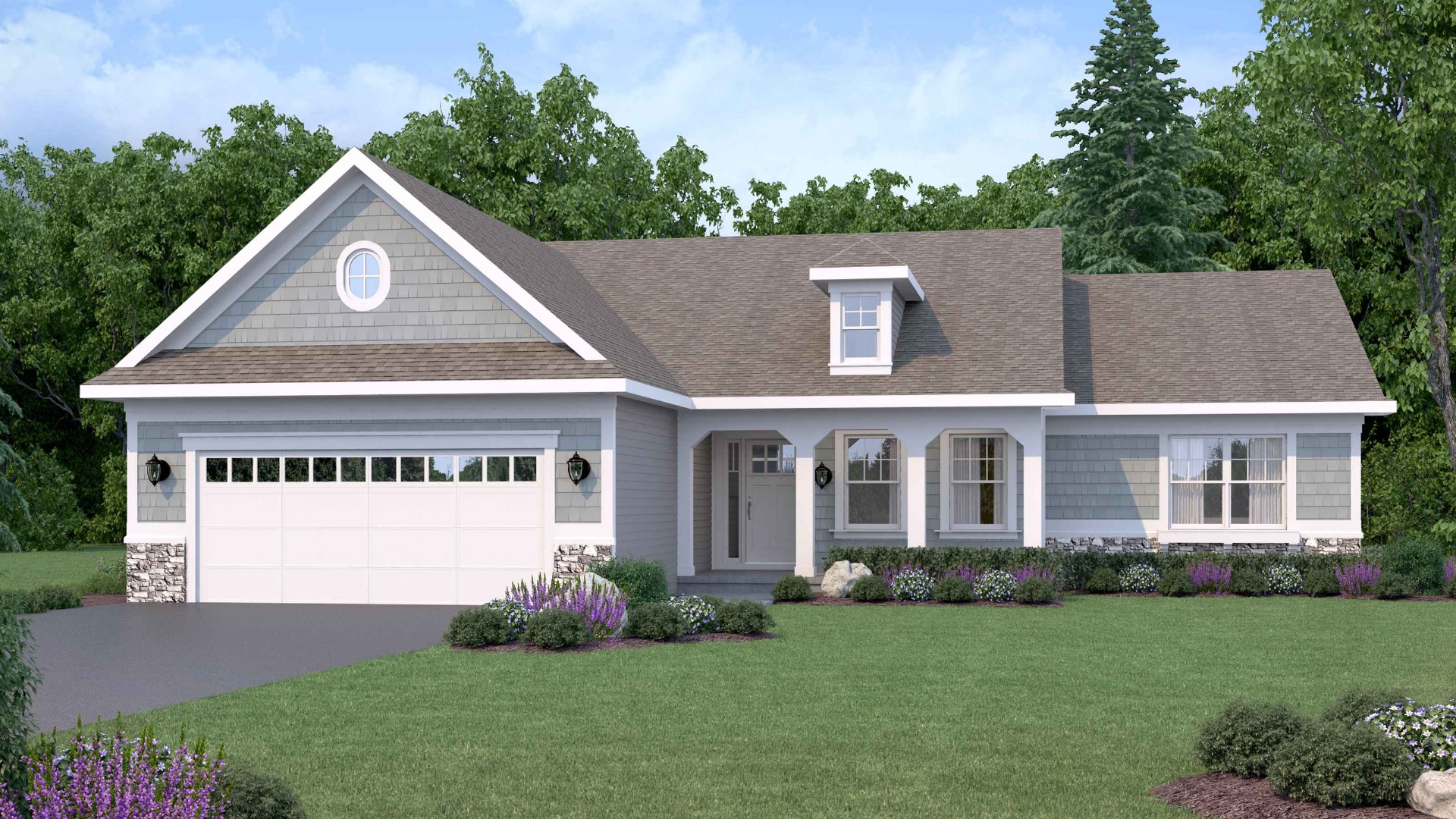
Offer exquisite touches for the entire family with our Sugar Maple floor plan. Every bedroom is complete with a walk-in wardrobe, and the spacious gathering room offers plenty of memory-making opportunities. Enter straight into the kitchen through the owner’s entry, or greet guests on your covered porch for laid-back living in the country or suburbs.
9. Poygan
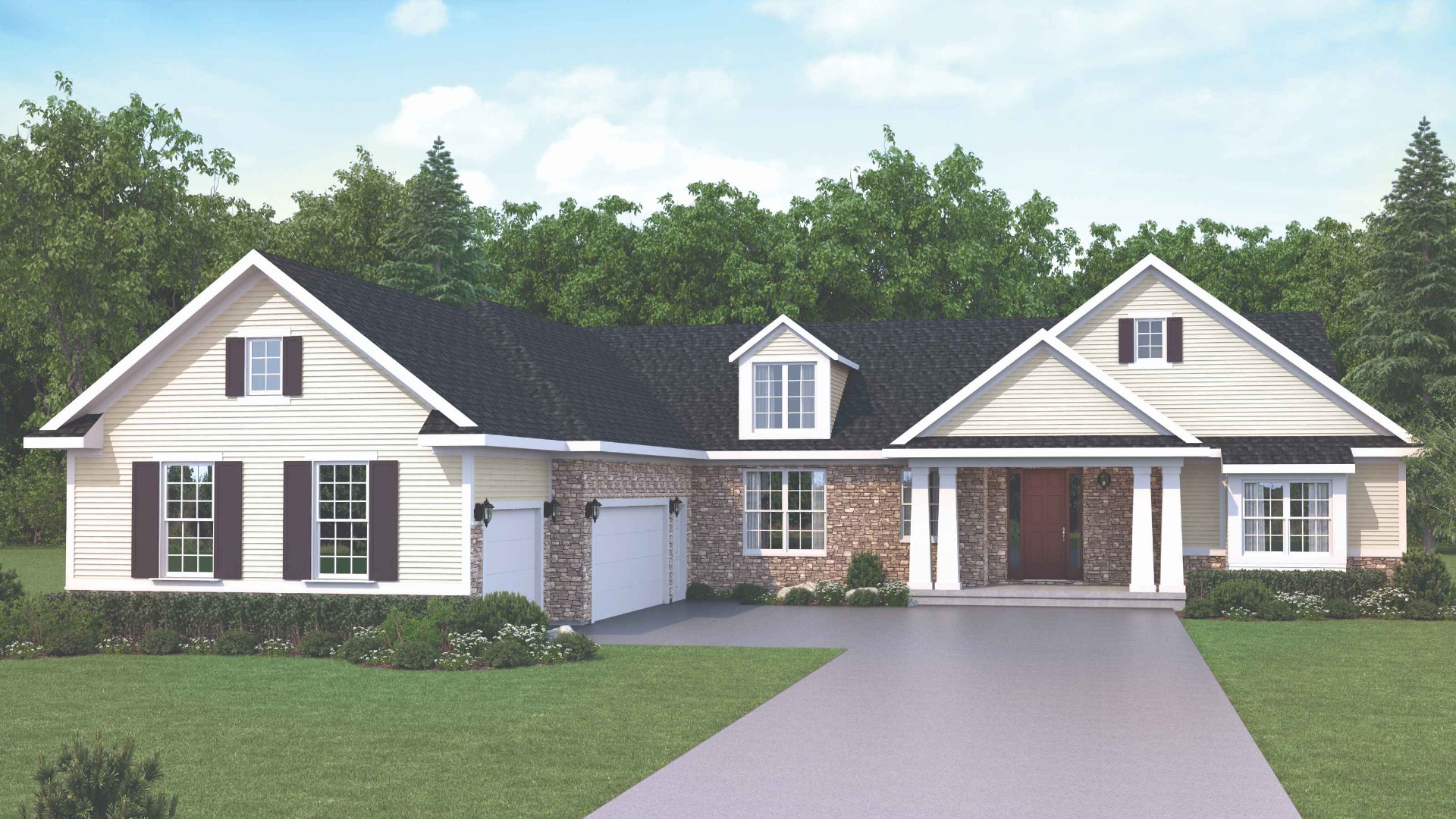
Take a vacation to your country home in a Poygan floor plan Wausau Homes design. Available in Connecticut farmhouse, French country and log cabin designs, a Poygan home offers many of the best advantages of our vacation series designs. Wake up to breakfast in your cafe area and spend the evening with family in your spacious family choice room.
10. Teton
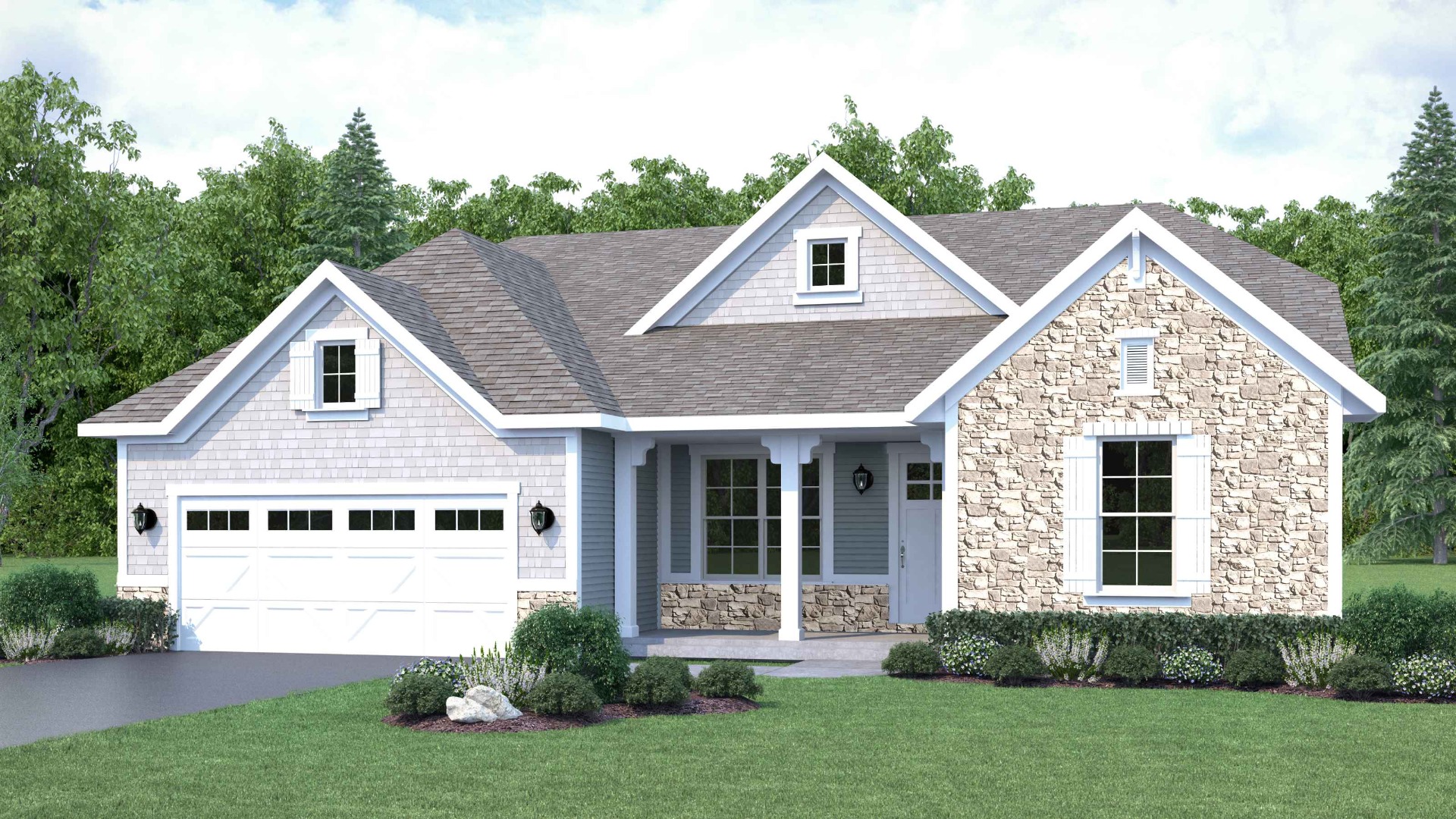
Finally, the Teton Wausau Homes design is far from last in terms of quality, style and convenience. The perfect family gathering design, you and your loved ones can move effortlessly from the dining room to the gathering room or out to a comfortably covered porch. Select a prairie, country or English country design for this family-friendly forever home.
Find Your Wausau Homes Design
Build the custom home you have always dreamed of. Contact Your Local Wausau Homes Builder to get started transforming our stunning designs to meet your personal preferences. From endless exterior options to your favorite fixtures and finishes, we can make your dream home a reality. Step into unforgettable comfort and convenience with popular floor plans customized with your family in mind.










