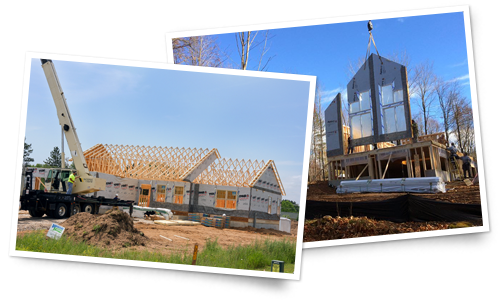Building a Better, Stronger Home
The Wausau Homes unique building process allows us to deliver custom dream homes on time and on budget.
State-of-the-art Home Building Software
Once you and your Independent Wausau Homes Builder have settled on your floor plan and design, the Wausau Homes engineers use 3D home design software to make sure your house is structurally sound and to order materials. This system interfaces with computer-controlled components to accurately and efficiently cut materials and build roof trusses and custom-crafted floor and wall framework—all in our state-of-the-art facilities.
Contact a Home Builder

Energy-efficient Home Construction
Since the Wausau Homes’ components are built in our climate-controlled factory, the components are completed without battling the typical outdoor elements. This ensures a stronger, tighter, higher-quality home with less waste.
The Wausau Homes ExperienceQuick On-site Home Construction
Once your local Wausau Homes Builder puts in the foundation, carpenters generally complete all the framework in two to five days, depending on the size of the home. Materials are up and under roof faster, virtually eliminating exposure to the elements.
Learn about our Custom Home Builders

Fine-tuned Home Interiors
All exterior and interior completion of the home is done with local tradesmen at the job site. The builder coordinates plumbers, electricians, insulating contractors, and drywallers. At this point, we deliver the cabinets, countertops, interior doors, and trim. Your builder coordinates the installation of these materials and others for the final completion of the home.
Browse Our Home Photo Gallery
"From start to finish and beyond, our builder's customer service, quality craftsmanship, and dedication to building our home with pride was nothing short of amazing. I highly recommend our builder to friends and family"
David, Rapid River, MI










